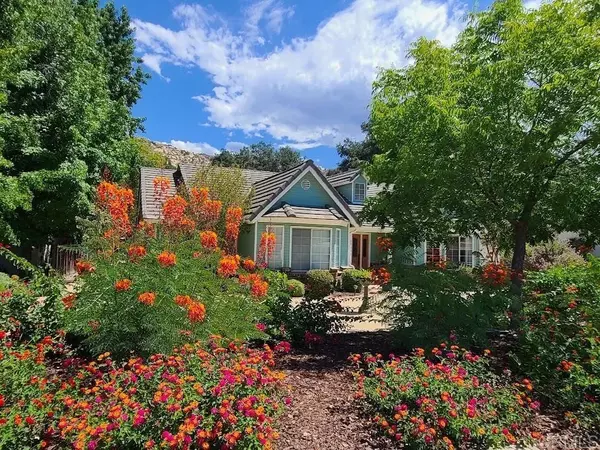For more information regarding the value of a property, please contact us for a free consultation.
Key Details
Sold Price $905,000
Property Type Single Family Home
Sub Type Detached
Listing Status Sold
Purchase Type For Sale
Square Footage 2,312 sqft
Price per Sqft $391
MLS Listing ID NDP2502713
Sold Date 05/07/25
Bedrooms 4
Full Baths 2
HOA Fees $175/mo
Year Built 1989
Property Sub-Type Detached
Property Description
CHARMING, CHEERFUL AND IMMACULATE RESIDENCE WELL-LOCATED IN SDCE RESORT COMMUNITY! This 4 Bd/2 BATH Recently Remodeled and Upgraded Residence sits on a Large Very Private Lot w/Fully-Fenced Level Backyard and Backs Serene Picturesque Seasonal Creek with Lush Oaks. Open Flowing Floorplan ***features 3 Dining areas: A Breakfast Bar, A Bright Bay-Windowed Front-Facing Breakfast Room (or Private Office?). Plus a Large Bayed Dining Area Open to Kitchen and Expansive Backyard View. Both Dining Rooms feature Tray Ceilings*** Formal Entry Opens to Expansive Vaulted Living Room with Floor-to-Ceiling Raised Hearth Brick WB Fireplace, Oak Flooring and Built-In Bookcases. French Doors and Windows Grace Rear of the Home Looking out to Covered Dining/Patio Areas and Outdoor Room. *** Open=Ended Sleek Kitchen features Latest Color Cabinetry and 'Quartzite/Marble Countertops & Wine Cooler. ****Primary & Ancillary Bedrooms at Separate Ends of the Home, Two Access Back Garden Views*** Primary Suite contains Large Walk-In, Jetted Bathtub and Separate Spacious Shower, Dual Lavs & Patio Access.*** Bdrms are Spacious and Bright - Hall/Guest Bath. 4th Bedroom Accesses Attractive Outdoor Room. Hard surface floors throughout Living areas and One Bedroom & sound-proofing carpet in remainder.*** BACKYARD: Great for Pets: fully Fenced Also contains Small RV Parking, Two Separate Fenced areas for Dog Run, Chickens or? 2 Sheds and Horse Shelters at Creek.......... Finished GARAGE w/ Private Flex Room & Separate outdoor access for Client-Office/Man Cave/Exercise or Craft Room..... Ceiling Fans Throughout
Location
State CA
County San Diego
Community Horse Trails
Zoning R
Direction San Vicente Road to Ramona Oaks. Right on
Interior
Heating Fireplace, Forced Air Unit
Cooling Central Forced Air, Whole House Fan
Flooring Carpet, Other/Remarks, Wood
Fireplaces Type FP in Living Room
Fireplace No
Appliance Dishwasher, Disposal, Microwave, Gas Stove
Exterior
Parking Features Garage
Garage Spaces 2.0
Pool Community/Common
Utilities Available Electricity Connected, Propane
Amenities Available Banquet Facilities, Biking Trails, Common RV Parking, Hiking Trails, Barbecue, Horse Trails
View Y/N Yes
View Trees/Woods
Porch Covered, Other/Remarks
Building
Story 1
Sewer Public Sewer
Level or Stories 1
Schools
School District Ramona Unified School District
Others
HOA Name San Vicente
Tax ID 2886110500
Special Listing Condition Standard
Read Less Info
Want to know what your home might be worth? Contact us for a FREE valuation!

Our team is ready to help you sell your home for the highest possible price ASAP

Bought with Ronesha Q Nation Real Broker




