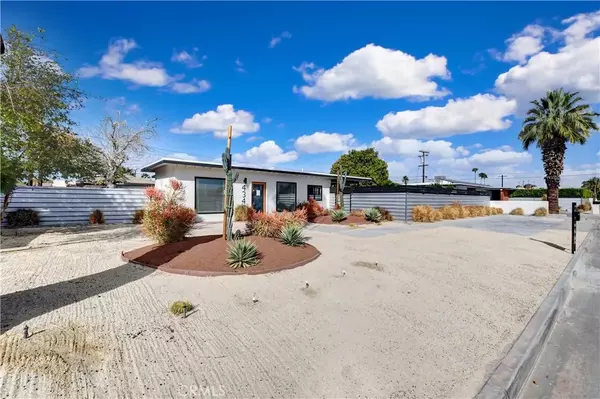For more information regarding the value of a property, please contact us for a free consultation.
Key Details
Sold Price $540,000
Property Type Single Family Home
Sub Type Detached
Listing Status Sold
Purchase Type For Sale
Square Footage 912 sqft
Price per Sqft $592
Subdivision Demuth Park (33443)
MLS Listing ID TR25017806
Sold Date 05/16/25
Style Ranch
Bedrooms 2
Full Baths 1
Year Built 1953
Property Sub-Type Detached
Property Description
Stunning property in South Palm Springs! This unique, single-story property offers 2 bedrooms, 1 bathroom, and a 8276 square foot lot, perfect for comfortable living and entertaining. With a cozy back patio leading to the in-ground pool and spa, you will enjoy a private oasis right in your backyard. Upon entering into this bright and inviting home, and you will be greeted by a spacious and open floor plan boasting tile flooring that seamlessly connects every room. The family room is a cozy retreat, complete with a fireplace, accent wall, and large windows that bathe the room in natural light. The kitchen features bar seating, abundant cabinet space, and dark Corian countertops. Fully equipped with appliances, including a 4-burner stove with middle warmer, an oven, and dishwasher, it combines both style and functionality. A door provides a stunning view of the pool and backyard, creating a seamless indoor-outdoor living experience. The bathroom showcases a modern design with a walk-in shower featuring dual shower heads, a sleek single-sink vanity, and contemporary finishes. Both bedrooms are equipped with ductless air conditioning, an accent wall, ceiling fans, and sliding glass doors that open directly to the backyard. This backyard is a true vacation retreat, designed for ultimate relaxation and entertainment. The custom in-ground pool and raised spa with a waterfall feature create a resort-like oasis, perfect for cooling off on hot summer days. A spacious covered patio provides a shaded spot for outdoor dining and gatherings, while a separate canopy area offers a comforta
Location
State CA
County Riverside
Zoning NR1C
Direction I-15 S, merge onto CA-60, merge onto I-10 E, exit Gene Autry Trail toward Palm Drive, turn right onto N Gene Autry Trail, right onto Ramon Rd, left onto Vella Rd, right onto E Camino Parocela, Destination will be on the right
Interior
Interior Features Pantry, Recessed Lighting, Unfurnished
Heating Fireplace, Forced Air Unit
Cooling Electric
Flooring Tile
Fireplaces Type FP in Living Room, Electric
Fireplace No
Appliance Dishwasher, Disposal, Gas Oven, Gas Stove, Vented Exhaust Fan, Gas Range
Laundry Gas, Washer Hookup
Exterior
Fence Good Condition, Wood
Pool Below Ground, Private
Utilities Available Cable Available, Cable Connected, Electricity Available, Electricity Connected, Natural Gas Available, Natural Gas Connected, Phone Available, Phone Connected, See Remarks, Sewer Available, Underground Utilities, Water Available, Sewer Connected, Water Connected
View Y/N Yes
Water Access Desc Public
View Mountains/Hills, Neighborhood
Roof Type Shingle
Accessibility 2+ Access Exits, Doors - Swing In, No Interior Steps, 32 Inch+ Wide Doors
Porch Covered, Slab, Concrete
Building
Story 1
Sewer Public Sewer
Water Public
Level or Stories 1
Others
Tax ID 680074008
Special Listing Condition Standard
Read Less Info
Want to know what your home might be worth? Contact us for a FREE valuation!

Kobe Zimmerman
Berkshire Hathaway Home Services California Properties
kobezimmerman@bhhscal.com +1(858) 753-3353Our team is ready to help you sell your home for the highest possible price ASAP

Bought with NON LISTED OFFICE



