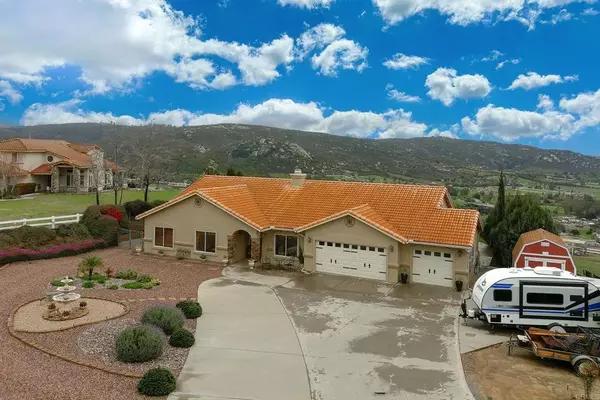For more information regarding the value of a property, please contact us for a free consultation.
Key Details
Sold Price $1,122,500
Property Type Single Family Home
Sub Type Detached
Listing Status Sold
Purchase Type For Sale
Square Footage 2,834 sqft
Price per Sqft $396
MLS Listing ID NDP2502522
Sold Date 05/23/25
Style Contemporary,Ranch
Bedrooms 4
Full Baths 3
Year Built 1999
Property Sub-Type Detached
Property Description
EXCEPTIONAL location for this premium 4.03 acres with panoramic views of the Cleveland National Forest, pastoral valley and evening lights. This gently sloping parcel is enhanced by usable land, partially fenced with gates on either side and rear for access, desirable Tuff Shed, in addition to storage shed, assorted fruit trees, low maintenance plantings, outdoor kitchen with gas firepit and an additional wood firepit for family and friends entertaining. This Contemporary Ranch styled home features hardwood floors that extend through entry, living, family, formal dining rms and 1 hallway of home. The ceilings are varied from vaulted to 9 foot and the home is immaculate! You will enjoy the spacious family room with inviting fireplace with marble facade and French doors to outdoor living. The kitchen features granite counters, breakfast bar in addition to breakfast nook, walk-in pantry, vaulted ceiling, recessed lighting and upgraded appliances to include propane 5 burner range/oven. The master suite is on 1 wing with side door to separate covered patio. The attractive bath with walk-in closet has his and her sinks and soaking tub separate from shower. The other wing of home is enhanced by 2 bedrooms with full bath and 4th bedroom that could be EASILY doored off to make a separate unit/mother-in-law quarters with full bath, walk-in closet living area and fully enclosed sun room with dual paned windows. This is what you have been looking for and come take a look!!!Property has a generac generator and note attached documents for property summary report and road maintenance agre
Location
State CA
County San Diego
Zoning R-1
Direction From Hwy 67 head towards Ramona. Keep straight to get onto CA-78. Turn left onto Magnolia Ave. Turn left onto Ramona Real.
Interior
Interior Features Coffered Ceiling(s), Copper Plumbing Full, Granite Counters, Pantry, Recessed Lighting
Heating Fireplace, Forced Air Unit
Cooling Central Forced Air, Electric
Flooring Carpet, Tile, Wood
Fireplaces Type FP in Family Room, Propane
Fireplace No
Appliance Dishwasher, Disposal, Microwave, Ice Maker, Propane Oven, Propane Range, Self Cleaning Oven, Vented Exhaust Fan
Laundry Electric, Washer Hookup
Exterior
Garage Spaces 3.0
Utilities Available Electricity Connected, Propane, See Remarks
View Y/N Yes
Water Access Desc Private,Well
View Mountains/Hills, Panoramic, Valley/Canyon, Rocks, Neighborhood
Roof Type Concrete,Tile/Clay
Porch Covered, Enclosed, Slab, Other/Remarks, Patio, Porch
Building
Story 1
Sewer Perc Test Completed, Conventional Septic
Water Private, Well
Level or Stories 1
Schools
School District Ramona Unified School District
Others
Tax ID 2791213300
Special Listing Condition Standard
Read Less Info
Want to know what your home might be worth? Contact us for a FREE valuation!

Our team is ready to help you sell your home for the highest possible price ASAP

Bought with Mark A Seaberg Real Broker




