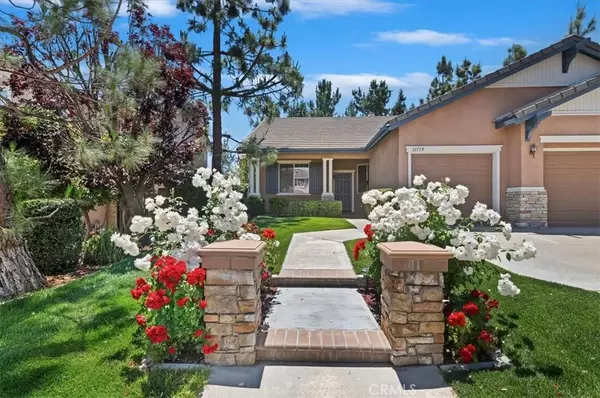For more information regarding the value of a property, please contact us for a free consultation.
Key Details
Sold Price $619,000
Property Type Single Family Home
Sub Type Detached
Listing Status Sold
Purchase Type For Sale
Square Footage 1,843 sqft
Price per Sqft $335
MLS Listing ID SW25120958
Sold Date 06/23/25
Style Traditional
Bedrooms 4
Full Baths 2
HOA Fees $11/mo
Year Built 2004
Property Sub-Type Detached
Property Description
Welcome to this beautifully maintained home where outdoor charm and curb appeal set the tone from the moment you arrive. The front yard features a stunning and welcoming walkway lined with elegant pilasters, and vibrant rose bushes that frame the entrance with color and character. Its a warm, picturesque setting that invites you in and makes a lasting first impression. Step inside and you'll find a clean, well-cared-for interior that offers timeless simplicity and functionality. With 4 bedrooms (or 3 bedrooms plus office), this home provides a comfortable layout perfect for everyday living. The combination of tile and neutral-toned carpet flooring creates a cohesive and low-maintenance environment, while the family room features a cozy fireplace that adds warmth and charm. The kitchen is bright and cheerful, filled with natural light and offering plenty of cabinets for storage and organization. Its a perfect space for everyday cooking or entertaining, with room to personalize and make it your own. The washer, dryer, and refrigerator are all included, making this home truly move-in ready and convenient from day one. The spacious primary suite serves as a peaceful retreat, offering ample room, a large en-suite bathroom, and a walk-in closet with built-in organizers. All additional bedrooms are well-sized and feature built-in closet systems for maximum storage efficiency. The main living areas are open and inviting, with plenty of space for everyday living or hosting guests. The oversized 3-car garage is immaculate and functional, with extensive built-in cabinetry for tools, s
Location
State CA
County Riverside
Zoning R-1
Direction Cross Street are Leon and Max Gillis
Interior
Interior Features Ceramic Counters, Recessed Lighting, Tile Counters
Heating Fireplace, Forced Air Unit
Cooling Central Forced Air
Flooring Carpet, Tile
Fireplaces Type FP in Family Room
Fireplace No
Appliance Dishwasher, Dryer, Microwave, Refrigerator, Washer, Gas Oven, Gas Stove
Laundry Washer Hookup
Exterior
Parking Features Direct Garage Access, Garage, Garage - Two Door, Garage Door Opener
Garage Spaces 3.0
Fence Average Condition, Wood
Utilities Available Cable Available, Electricity Connected, Natural Gas Connected, Phone Available, Sewer Connected, Water Connected
Amenities Available Call for Rules
View Y/N Yes
Water Access Desc Public
View Trees/Woods
Roof Type Tile/Clay
Accessibility No Interior Steps
Porch Covered, Patio, Porch
Building
Story 1
Sewer Public Sewer
Water Public
Level or Stories 1
Others
HOA Name Dutch Village
Tax ID 480220032
Special Listing Condition Standard
Read Less Info
Want to know what your home might be worth? Contact us for a FREE valuation!

Our team is ready to help you sell your home for the highest possible price ASAP

Bought with Lingzhi Zou America Home Realty and Investment Inc




