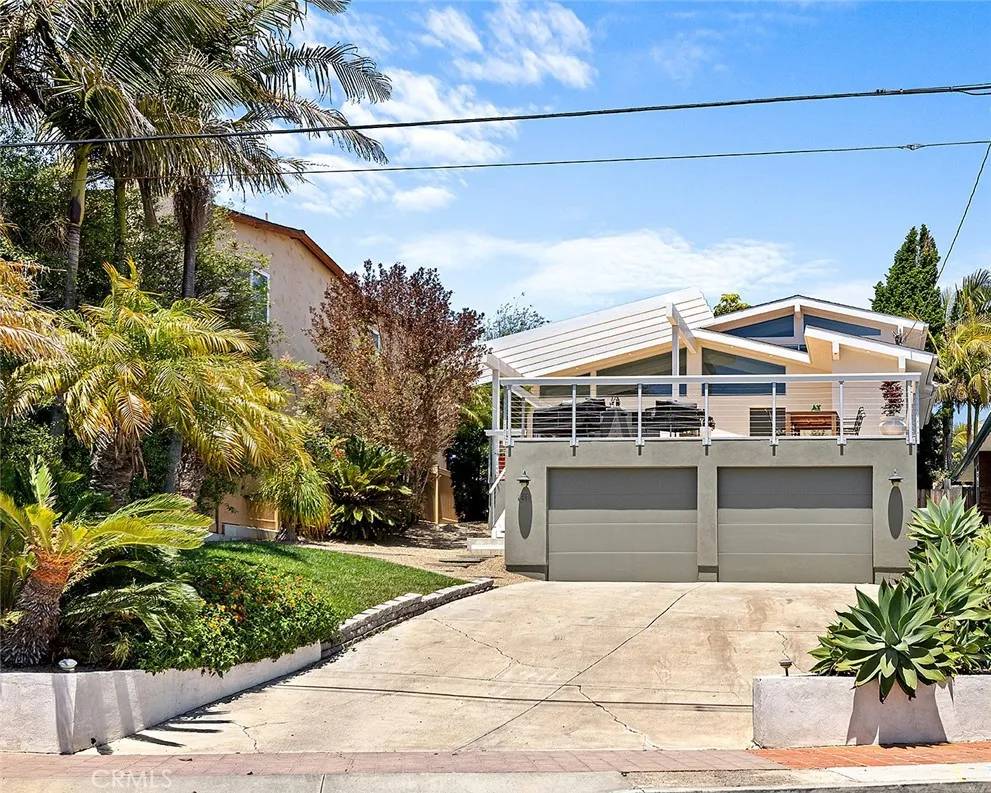For more information regarding the value of a property, please contact us for a free consultation.
Key Details
Sold Price $2,795,000
Property Type Single Family Home
Sub Type Detached
Listing Status Sold
Purchase Type For Sale
Square Footage 1,818 sqft
Price per Sqft $1,537
MLS Listing ID OC25112667
Sold Date 06/24/25
Style Custom Built,Ranch
Bedrooms 3
Full Baths 2
Half Baths 1
Year Built 2017
Property Sub-Type Detached
Property Description
Occupying a rare (preserved) ocean-view lot in the desirable southwest neighborhood, this mid-century-modern ranch home is sure to impress. Newly-built in 2017 & re-imagined with timeless architecture in mind, this beachy offering not only has a timeless vibe, but has all the modern comforts of a new build. Perched high above the street on an oversized 8,500 SF lot, this home captures rare ocean views. Inside, stunning vaulted ceilings with oversized beams invite you into the most amazing space. Flooded with natural light from large gable windows, this great room is truly impressive. Natural Oak wood floors unite the living, dining & kitchen all in one substantial great room warmed by a modern gas fireplace. Direct ocean views can be seen from this main-level living space inside & out. In the kitchen, skylights illuminate a butcher block island with bar seating & stainless range, groovy stacked tile, open shelving, quartz counters, & sleek cabinetry making this kitchen exceptional. On the guest wing, two bedrooms share a Jack&Jill bath with dual sinks. An indoor laundry room, powder bath, & direct access to the garage complete the main living level. Large sliders (front&back) lead to several expansive outdoor areas. Off the front, a massive 500+ SF deck offers space for lounging & dining with a direct ocean-view down the canyon, ensuring preserved views. The wide-open backyard offers a vibe like no other in the area. Sprawling grounds accommodate a collectible 1948 Vagabond Trailer guest house (hard-wired & plumbed), grassy area, dog run, a large DG area for summer nights a
Location
State CA
County Orange
Direction Exit I-5 South at El Camino Real, Straight on W Avenida Valencia, Right on S Ola Vista, Home is on Right.
Interior
Interior Features Beamed Ceilings, Living Room Deck Attached, Pantry, Recessed Lighting, Track Lighting
Heating Energy Star, Fireplace, Forced Air Unit, High Efficiency
Cooling Central Forced Air, Electric, Energy Star, High Efficiency
Flooring Tile, Wood
Fireplaces Type Electric, Gas, Great Room, Raised Hearth
Fireplace No
Appliance Dishwasher, Disposal, Dryer, Refrigerator, Washer, Freezer, Gas Oven, Recirculated Exhaust Fan, Self Cleaning Oven, Gas Range
Laundry Gas, Washer Hookup
Exterior
Parking Features Direct Garage Access, Garage, Garage - Two Door, Garage Door Opener
Garage Spaces 2.0
Fence Average Condition, Security, Vinyl, Wood
Utilities Available Cable Connected, Electricity Connected, Natural Gas Connected, Phone Available, Sewer Connected, Water Connected
View Y/N Yes
Water Access Desc Public
View Ocean
Roof Type Composition
Accessibility 2+ Access Exits, Parking
Porch Concrete, Deck, Patio, Slab
Building
Story 3
Sewer Public Sewer
Water Public
Level or Stories 3
Others
Tax ID 69216236
Special Listing Condition Standard
Read Less Info
Want to know what your home might be worth? Contact us for a FREE valuation!

Our team is ready to help you sell your home for the highest possible price ASAP

Bought with Sarah Voigt Conrad Realtors Inc



