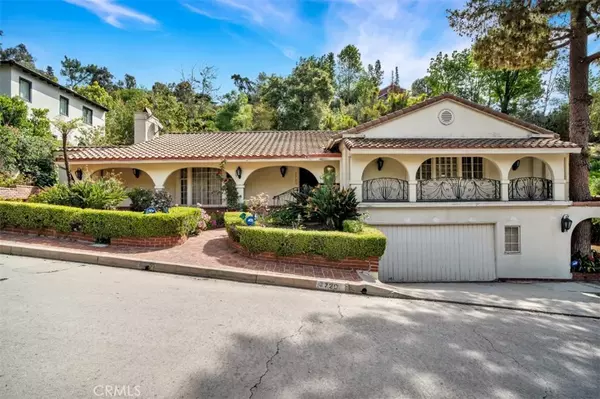For more information regarding the value of a property, please contact us for a free consultation.
Key Details
Sold Price $2,100,000
Property Type Single Family Home
Sub Type Detached
Listing Status Sold
Purchase Type For Sale
Square Footage 3,157 sqft
Price per Sqft $665
MLS Listing ID SR25071095
Sold Date 07/31/25
Style Mediterranean/Spanish
Bedrooms 3
Full Baths 4
Year Built 1938
Property Sub-Type Detached
Property Description
Located in the prestigious Outpost Estates, this 1938-built home presents an incredible opportunity to restore, expand, or completely reimagine a dream residence in the Hollywood Hills. The property sits on a sprawling lot of over a 1/3 of an acre and offers over 3,000 sq. ft. of living space with 3 bedrooms + a study/library, 4 bathrooms & a basement level 1+1 apartment. With timeless architectural details including high ceilings, intricate crown molding, wainscoting, and hardwood floors throughout. The formal foyer provides distinct access to both the spacious step-down living roomfeaturing a wood-burning fireplace and bay windowand the sophisticated formal dining room, which opens to the rear patio and lush garden through sliding glass doors. A charming breakfast room, complete with a built-in buffet and butlers pantry, leads to the well-appointed kitchen featuring a gas cooktop, double wall oven, and a picturesque garden window above the sink. A separate laundry room with additional storage and exterior access enhances convenience. Off the main hallway, a distinguished study/library (could be used as 4th bedroom) showcases a second wood-burning fireplace, wall-to-wall shelving, wall-to-wall sliding glass doors that seamlessly connects to the backyard. The primary bedroom offers an en-suite bath with a separate dressing area, which connects to a secondary bedroom with a walk-in closet, while the third bedroom enjoys direct outdoor access and the use of a full hall bath. A rare Los Angeles basement offers extensive storage space, workshop, and grants direct entry to a pri
Location
State CA
County Los Angeles
Zoning LARE15
Direction S of Mulholland Dr, W of the 101
Interior
Interior Features Balcony, Recessed Lighting, Wainscoting
Heating Fireplace, Forced Air Unit
Cooling Other/Remarks
Flooring Other/Remarks, Stone, Tile, Wood
Fireplaces Type Den, FP in Living Room, Library, Other/Remarks
Fireplace No
Appliance Dishwasher, Double Oven, Gas Stove
Laundry Gas, Washer Hookup
Exterior
Parking Features Direct Garage Access, Garage, Garage - Two Door, Garage Door Opener
Garage Spaces 3.0
Fence Chain Link, Wood
View Y/N Yes
Water Access Desc Public
View Mountains/Hills, Trees/Woods
Roof Type Tile/Clay
Porch Brick, Concrete, Covered, Patio, Patio Open, Stone/Tile, Wrap Around
Total Parking Spaces 3
Building
Story 2
Sewer Public Sewer
Water Public
Level or Stories 2
Others
Tax ID 5572033017
Special Listing Condition Standard
Read Less Info
Want to know what your home might be worth? Contact us for a FREE valuation!

Kobe Zimmerman
Berkshire Hathaway Home Services California Properties
kobezimmerman@bhhscal.com +1(858) 753-3353Our team is ready to help you sell your home for the highest possible price ASAP

Bought with NON LISTED OFFICE




