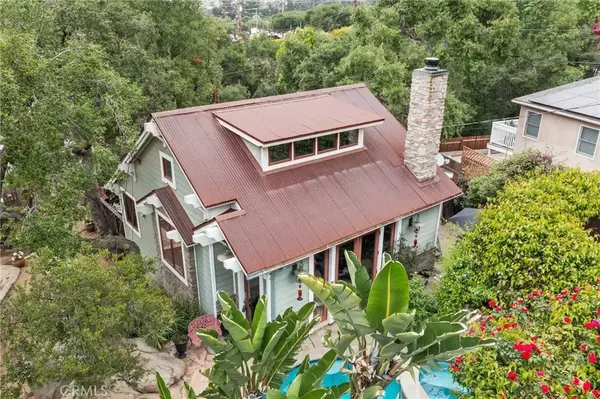For more information regarding the value of a property, please contact us for a free consultation.
Key Details
Sold Price $879,000
Property Type Single Family Home
Sub Type Detached
Listing Status Sold
Purchase Type For Sale
Square Footage 1,275 sqft
Price per Sqft $689
MLS Listing ID BB25099637
Sold Date 07/31/25
Bedrooms 2
Full Baths 1
Year Built 1930
Property Sub-Type Detached
Property Description
Santa Susana Mountain Retreat, a Private Sanctuary with Premium Upgrades. Discover this one-of-a-kind retreat nestled in the tranquil Santa Susana Mountains, offering the perfect blend of rustic charm and modern luxury. Set on a generous 11,325 sq ft lot, this beautifully updated home is a true sanctuary, ideal for those seeking privacy, comfort, and room to add a garage, or an ADU or expand the current residence. Step inside to find two cozy fireplaces, creating a warm and inviting atmosphere throughout the living areas. The chef-inspired kitchen is a standout feature, boasting a custom-made Italian Bertazzoni range, microwave, and range hood, paired with a stunning copper farmhouse sinka dream setup for any culinary enthusiast. Built for durability and style, the home features a metal roof and low-maintenance concrete siding, offering peace of mind for years to come. A new tankless water heater ensures efficiency and hot water. Enjoy resort-style living with a spa and sparkling pool, perfect for relaxing and entertaining. With plenty of outdoor space, theres ample room to expand the garden, or create your dream outdoor oasis. This property is more than just a homeits a retreat, a sanctuary, and a rare opportunity to own a piece of paradise in Southern California.
Location
State CA
County Ventura
Community Horse Trails
Zoning RE
Direction Near Clear Springs Rd and Santa Susana Pass Rd
Interior
Interior Features Balcony, Beamed Ceilings, Copper Plumbing Full, Copper Plumbing Partial, Electronic Air Cleaner, Home Automation System, Living Room Balcony, Living Room Deck Attached, Pantry, Two Story Ceilings, Unfurnished
Heating Fireplace, Forced Air Unit, High Efficiency
Cooling Energy Star, Gas, High Efficiency, Humidity Control, SEER Rated 16+, Whole House Fan
Flooring Stone
Fireplaces Type Bonus Room, FP in Living Room, Gas, Gas Starter, Heatilator, Raised Hearth
Fireplace No
Appliance Microwave, Refrigerator, Trash Compactor, Freezer, Gas Oven, Self Cleaning Oven, Vented Exhaust Fan, Water Line to Refr, Gas Range
Laundry Gas & Electric Dryer HU, Washer Hookup
Exterior
Fence Chain Link, Redwood, Wood
Pool Below Ground, Fenced, Filtered, Gunite, Heated, Heated Passively, Pebble, Permits, Private, Waterfall
View Y/N Yes
Water Access Desc Public
View Creek/Stream, Pool, Rocks, Trees/Woods, Valley/Canyon
Roof Type Fire Retardant
Total Parking Spaces 2
Building
Story 1
Sewer Public Sewer
Water Public
Level or Stories 1
Others
Senior Community No
Tax ID 6470063080
Acceptable Financing Cash, Cash To New Loan, Conventional
Listing Terms Cash, Cash To New Loan, Conventional
Special Listing Condition Standard
Read Less Info
Want to know what your home might be worth? Contact us for a FREE valuation!

Kobe Zimmerman
Berkshire Hathaway Home Services California Properties
kobezimmerman@bhhscal.com +1(858) 753-3353Our team is ready to help you sell your home for the highest possible price ASAP

Bought with NON LISTED OFFICE




