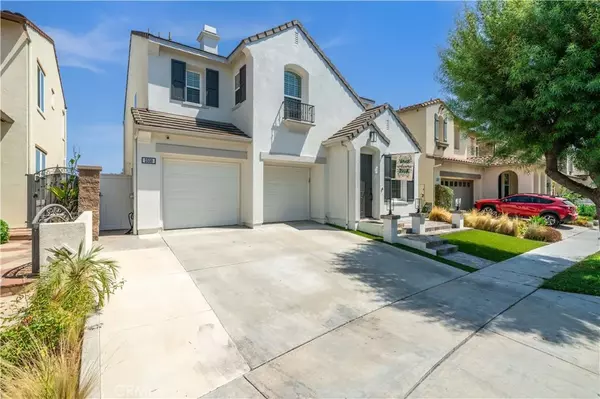For more information regarding the value of a property, please contact us for a free consultation.
Key Details
Sold Price $1,695,000
Property Type Single Family Home
Sub Type Detached
Listing Status Sold
Purchase Type For Sale
Square Footage 2,620 sqft
Price per Sqft $646
Subdivision Cedars (Cedr)
MLS Listing ID OC25161803
Sold Date 08/18/25
Bedrooms 5
Full Baths 3
HOA Fees $285/mo
Year Built 2003
Property Sub-Type Detached
Property Description
This is it! A Beautiful and Highly Upgraded family View Home in the Highly Sought-After Gated Community of the Cedars at Turnleaf! The home is in turn-key condition after the current owners invested hundreds of thousands in upgrades over the past 5 years. A full list of upgrades will be gladly shared upon request. The home site enjoys a perfect location within this gated community with no one behind you to block the view. The layout offers 4 bedrooms upstairs and one bedroom with a full bath downstairs. As you arrive at the site, youll be greeted by the evergreen turf landscaping that covers the entire front yard. Enter the home and youll find yourself in a welcoming formal living / dining room. The home has a designers touch all over it, from the beautiful, wood looking Porcelain Tile floor throughout the house into the use of tile on the stairs, from the recessed lights and doors and cabinets handles to the choices of colors in the Quartz countertop that compliments the stainless-steel appliances and the white cabinets. The kitchen has an extended island to help you host most any party, and upgraded appliances such as dual dishwasher, drawer built-in Microwave, a 6 burners Kitchen Aid cooktop with a matching hood above it, together with a matching refrigerator and double oven. Upstairs, make a right into a gorgeous master suite with seating area by the windows to enjoy the view. The highly upgraded master bath has a free-standing soaking tub, a separate shower, dual vanity with lighten mirrors and a walk-in closet. On the other wing of the second floor, youll have 3 more
Location
State CA
County Orange
Direction from Harbor go east on Bastanchury Rd. and a right on the fist street into the gate
Interior
Interior Features Copper Plumbing Full, Pantry, Recessed Lighting
Heating Forced Air Unit
Cooling Central Forced Air
Fireplaces Type FP in Family Room
Fireplace No
Appliance Dishwasher, Disposal, Microwave, 6 Burner Stove, Convection Oven, Double Oven, Gas Stove, Gas Range
Exterior
Garage Spaces 2.0
Pool Association
Amenities Available Controlled Access, Picnic Area, Playground, Sport Court, Barbecue, Pool
View Y/N Yes
Water Access Desc Public
View Neighborhood, Trees/Woods
Roof Type Tile/Clay
Total Parking Spaces 4
Building
Story 2
Sewer Public Sewer
Water Public
Level or Stories 2
Others
HOA Name Turnleaf HOA
HOA Fee Include Exterior Bldg Maintenance
Tax ID 28537121
Special Listing Condition Standard
Read Less Info
Want to know what your home might be worth? Contact us for a FREE valuation!

Our team is ready to help you sell your home for the highest possible price ASAP

Bought with Kevin Kim Circa Properties, Inc.




