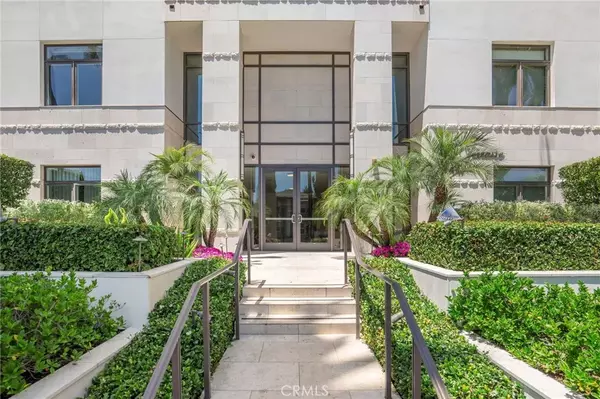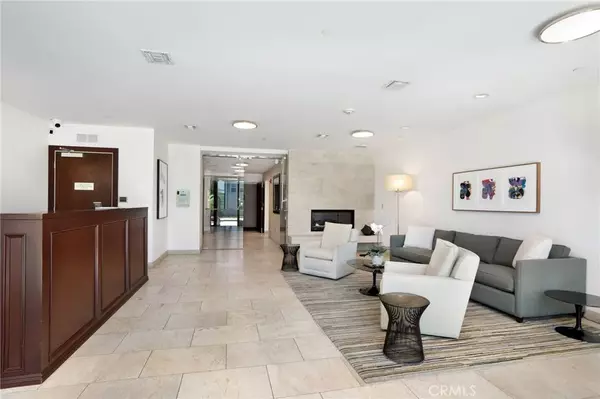For more information regarding the value of a property, please contact us for a free consultation.
Key Details
Sold Price $1,690,000
Property Type Condo
Sub Type All Other Attached
Listing Status Sold
Purchase Type For Sale
Square Footage 1,949 sqft
Price per Sqft $867
MLS Listing ID SR25154622
Sold Date 08/25/25
Style Contemporary
Bedrooms 2
Full Baths 3
HOA Fees $1,748/mo
Year Built 2009
Property Sub-Type All Other Attached
Property Description
Located on pristine North Doheny Drive La Terrasse a rare gem in one of Beverly Hills most sought-after newer luxury concierge buildings. This impeccably designed nearly 2,000 SF 2-bedroom, 3-bath residence is ideally situated on the first floor and boasts an expansive, sunlit open layout with elegant finishes throughout. The foyer opens to the main living space featuring a formal dining area open to both the living space and kitchen. Featuring striking brushed walnut wood and limestone flooring, a floor- to ceiling limestone fireplace and a top of the line kitchen with stainless steel Viking appliances, granite countertops, and sleek high-gloss Italian burled walnut and sycamore cabinetry. A bright and modern office area adjacent t the kitchen provides a perfect workspace. The stunning primary suite includes a private sitting area, dual walk-in closets, complete with an attached oversized and private outdoor terrace. The spa-like primary bath features marble finishes, dual sinks, a soaking tub, walk in shower shower, and private water closet. The secondary en-suite bedroom is perfectly positioned on the opposite end of the unit for privacy and may serve as a bedroom, office, or den, with optional double-door access to the primary suite. Additional highlights include in-unit laundry, two side-by-side secured parking spaces, electric car charger, and a private storage. Building amenities include a 7 day a week concierge-attended lobby with fireplace, a theater/media room with catering kitchen, state-of-the-art gym with adjoining club terrace, and a 4th-floor rooftop lounge
Location
State CA
County Los Angeles
Zoning BHR4YY
Direction Beverly Blvd. to N Doheny Dr.
Interior
Interior Features Unfurnished
Heating Forced Air Unit
Cooling Central Forced Air
Flooring Tile, Wood
Fireplaces Type FP in Living Room
Fireplace No
Appliance Disposal, Dryer, Microwave, Refrigerator, Washer, 6 Burner Stove, Freezer, Gas Oven, Gas Stove, Ice Maker, Gas Range
Exterior
Parking Features Assigned, Gated, Garage
Garage Spaces 2.0
Utilities Available Electricity Connected, Natural Gas Connected, Sewer Connected, Water Connected
Amenities Available Gym/Ex Room, Fire Pit, Security
View Y/N Yes
Water Access Desc Public
View Trees/Woods
Accessibility Parking
Porch Covered, Terrace
Building
Story 5
Sewer Public Sewer
Water Public
Level or Stories 5
Others
HOA Name La Terrasse
HOA Fee Include Exterior Bldg Maintenance,Security
Tax ID 4342036091
Special Listing Condition Standard
Read Less Info
Want to know what your home might be worth? Contact us for a FREE valuation!

Kobe Zimmerman
Berkshire Hathaway Home Services California Properties
kobezimmerman@bhhscal.com +1(858) 753-3353Our team is ready to help you sell your home for the highest possible price ASAP

Bought with NON LISTED OFFICE



