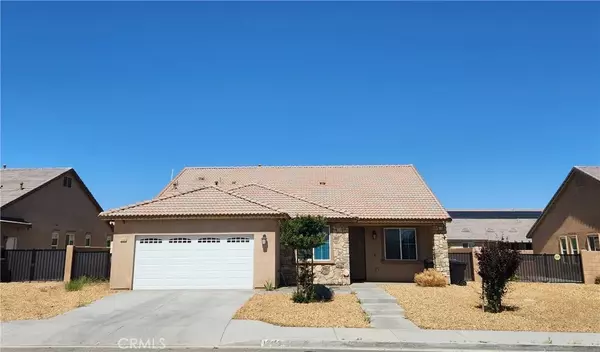For more information regarding the value of a property, please contact us for a free consultation.
Key Details
Sold Price $479,900
Property Type Single Family Home
Sub Type Detached
Listing Status Sold
Purchase Type For Sale
Square Footage 2,166 sqft
Price per Sqft $221
MLS Listing ID IV25139550
Sold Date 08/25/25
Style Modern
Bedrooms 3
Full Baths 2
Half Baths 1
Year Built 2019
Lot Dimensions 113 x 71
Property Sub-Type Detached
Property Description
Highly Desirable Newer Built Victorville Neighborhood. Close to the the 15 Freeway. This Culdesac Home has 3 Bedrooms 2.5 Baths, Solar on Lease (Buyer to Assume), Attached 2 Car Garage and a Good Sized Lot. House was built in 2019 and is in Great Condition. Outside Features Tile Roof, Energy Efficient Windows, Large Concrete Driveway, Sidewalks to Entry, Concrete Slab Patio Area on the Front Porch, and Double Gate for RV Parking with Sewage Line available. There is a Front Yard and Fully Fenced Back Yard with Block Wall & Wrought Iron Gates. Large Built In Back Yard Patio with Plenty of Room for BBQ'S, Entertaining, or Just Plain Relaxing. Inside Features Central Air/Heat, Carpet, Laminate Wood Look Plank Flooring, and French Doors Leading Out To Patio. There is a Living Room, Large Open Family Room with Fireplace, and a Dining Room. All 3 Bedrooms are a Good Size and have an Ample Amount of Closet Space. Master Bedroom has a Walk-In Closet and its Own Bathroom. Master Bath features Oval Tub with Separate Shower and His & Her Sinks. The 2nd Full Bath is off Hallway. Kitchen is Spacious with Lots of Cabinet Space, Nice Countertops, Stainless Steel Sink, Refrigerator, Stove/Oven, Dishwasher and Microwave. For Easy Back Yard Access There are Gates on Both Sides of the House. Located Close to Schools, Restaurants, Shopping and Commuter Friendly. Show and Submit Your Offer Today!
Location
State CA
County San Bernardino
Direction Take Nisqualli Rd to Cypress Av go north to Elkins St turn right then right on Maxwell Ct
Interior
Interior Features Recessed Lighting
Heating Energy Star, Forced Air Unit, High Efficiency
Cooling Central Forced Air, Energy Star, High Efficiency
Flooring Carpet, Laminate
Fireplaces Type FP in Family Room, Raised Hearth
Fireplace No
Appliance Dishwasher, Disposal, Dryer, Microwave, Refrigerator, Washer, Gas Oven, Vented Exhaust Fan, Water Line to Refr, Gas Range
Exterior
Parking Features Garage, Garage - Two Door, Garage Door Opener
Garage Spaces 2.0
Fence Excellent Condition, Wrought Iron
Utilities Available Electricity Connected, Natural Gas Connected, Phone Available, Underground Utilities, Water Connected
View Y/N Yes
Water Access Desc Public
Roof Type Tile/Clay
Accessibility Doors - Swing In, No Interior Steps
Porch Concrete, Covered, Slab
Building
Story 1
Sewer Public Sewer
Water Public
Level or Stories 1
Others
Tax ID 3092541660000
Special Listing Condition Standard
Read Less Info
Want to know what your home might be worth? Contact us for a FREE valuation!

Our team is ready to help you sell your home for the highest possible price ASAP

Bought with Carlos Vizcaino Berkshire Hathaway HomeService



