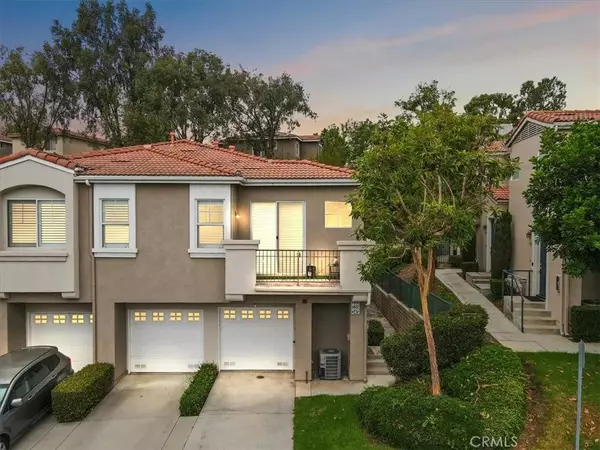For more information regarding the value of a property, please contact us for a free consultation.
Key Details
Sold Price $620,000
Property Type Townhouse
Sub Type Townhome
Listing Status Sold
Purchase Type For Sale
Square Footage 924 sqft
Price per Sqft $670
MLS Listing ID PW25160156
Sold Date 09/03/25
Bedrooms 2
Full Baths 2
HOA Fees $425/mo
Year Built 1998
Property Sub-Type Townhome
Property Description
Welcome to this updated 2-bedroom, 2-bath end-unit townhouse in the desirable gated community of Altura in Placentia. This bright upstairs home offers 924 sq ft of comfortable living space with vaulted ceilings and fresh interior paint throughout. The newly remodeled kitchen features soft grey cabinets with black hardware, a new quartz countertop, new stainless steel sink, stainless steel appliances, a reverse osmosis system, bar seating, and luxury vinyl plank flooring that continues through the home. The family room has a cozy fireplace and opens to a private patio, perfect for morning coffee or winding down in the evening. The primary suite includes an oversized walk-in closet, dual sinks, a full linen closet, and a tub and shower combo. The second bedroom has its own attached full bathroom, ideal for guests, kids, a roommate, or a home office. Practical upgrades include a 220V EV charging plug in the attached single-car garage, plus an additional parking space in the driveway. The garage also has a new garage door opener. The entire home was recently repiped by the HOA, and a water softener system is already installed. Laundry hookups are conveniently located in the garage with direct home access. The HOA covers the community pool, spa, exercise room, and trash service. Altura is a well-kept gated community in a great Placentia location close to shopping, dining, parks, and top-rated Placentia-Yorba Linda schools. Easy access to the 57 and 91 freeways makes commuting simple, and nearby Tri-City Park and local trails offer plenty of outdoor activities. Come see this move
Location
State CA
County Orange
Direction Entrance to community off Alta Vista St.
Interior
Interior Features Balcony, Copper Plumbing Full, Living Room Balcony, Tandem
Heating Forced Air Unit
Cooling Central Forced Air
Flooring Laminate, Linoleum/Vinyl
Fireplace No
Appliance Dishwasher, Disposal, Microwave, Refrigerator, Water Softener, Vented Exhaust Fan, Water Line to Refr, Gas Range
Laundry Gas, Washer Hookup
Exterior
Parking Features Tandem, Garage, Garage - Single Door
Garage Spaces 1.0
Pool Association
Utilities Available Cable Connected, Electricity Connected, Natural Gas Connected, Sewer Connected, Water Connected
Amenities Available Controlled Access, Gym/Ex Room, Pets Permitted, Pool
View Y/N Yes
Water Access Desc Public
View Neighborhood
Roof Type Concrete
Total Parking Spaces 2
Building
Story 2
Sewer Public Sewer
Water Public
Level or Stories 2
Others
HOA Name Altura
HOA Fee Include Exterior (Landscaping),Exterior Bldg Maintenance,Trash Pickup
Tax ID 93449470
Special Listing Condition Standard
Read Less Info
Want to know what your home might be worth? Contact us for a FREE valuation!

Kobe Zimmerman
Berkshire Hathaway Home Services California Properties
kobezimmerman@bhhscal.com +1(858) 753-3353Our team is ready to help you sell your home for the highest possible price ASAP

Bought with Anthony Manifold The Agency




