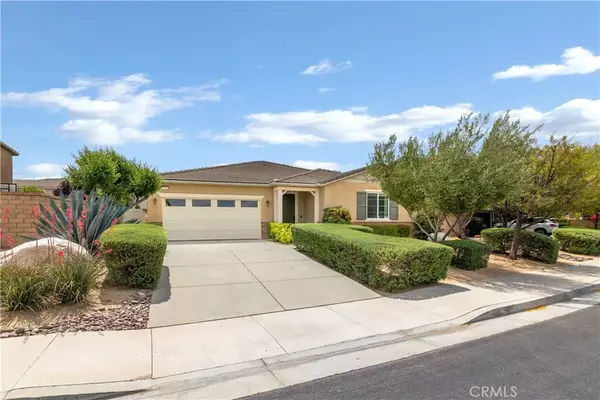For more information regarding the value of a property, please contact us for a free consultation.
Key Details
Sold Price $715,000
Property Type Single Family Home
Sub Type Detached
Listing Status Sold
Purchase Type For Sale
Square Footage 2,653 sqft
Price per Sqft $269
MLS Listing ID SW25110689
Sold Date 09/05/25
Bedrooms 4
Full Baths 3
HOA Fees $130/mo
Year Built 2012
Property Sub-Type Detached
Property Description
******15,000.00 PRICE REDUCTION ON THIS HIGHLY UPGRADED 100% TURN-KEY FORMER MODEL HOME******** Welcome to to a beautifully upgraded former model home nestled on nearly a 1/4 acre lot. This beautiful space truly offers a perfect blend of tranquility and style. This 4-bedroom, 3-bathroom single-story home offers 2,653 sq. ft. of thoughtfully designed living space, harmonizing elegance, comfort and modern convenience. Step inside to find a grand and inviting foyer, where natural light creates a warm and welcoming ambiance. The home features luxury vinyl plank flooring, striking eight foot doors, upgraded baseboards and door casings, adding a touch of refined craftsmanship throughout. The heart of the home is a spacious great room, complete with a large built-in entertainment center and open sight lines to the gourmet kitchen, which boasts granite countertops, a large island with breakfast bar, a walk-in pantry and rich cabinetry. The home is wired for sound and enhanced with recessed lighting and high ceilings, making it ideal for both everyday living and entertaining. The Luxurious primary suite offers a spa-like retreat with dual sinks, a soaking tub, walk-in shower, and a custom walk-in closet with built- drawers for seamless organization. Three additional bedrooms, two additional bathrooms and a separate bonus room with sliding barn doors provide ample space for family, guests and a home office. Energy efficiency is covered with an owned 12-panel solar system. Two car garage with Epoxy flooring. Step outside to discover mature landscaping, creating a lush, inviting atmosp
Location
State CA
County Riverside
Direction 215FWY the head west on Newport RD then a Left on Derby Hill and another left on Water Wheel CT.
Interior
Interior Features Granite Counters, Pantry, Recessed Lighting
Heating Forced Air Unit
Cooling Central Forced Air
Flooring Linoleum/Vinyl
Fireplace No
Appliance Solar Panels
Laundry Washer Hookup
Exterior
Parking Features Direct Garage Access, Garage, Garage Door Opener
Garage Spaces 2.0
Fence Good Condition, Vinyl
Pool Community/Common, Association
Utilities Available Cable Available, Electricity Connected, Natural Gas Connected, Sewer Connected, Water Connected
Amenities Available Banquet Facilities, Biking Trails, Gym/Ex Room, Hiking Trails, Meeting Room, Other Courts, Outdoor Cooking Area, Picnic Area, Playground, Sport Court, Barbecue, Fire Pit, Horse Trails, Pool
View Y/N Yes
Water Access Desc Public
View Mountains/Hills, Neighborhood
Roof Type Tile/Clay
Porch Covered, Concrete, Patio Open
Total Parking Spaces 2
Building
Story 1
Sewer Public Sewer
Water Public
Level or Stories 1
Others
HOA Name Audie Murphy Ranch
Tax ID 358422010
Acceptable Financing Submit
Listing Terms Submit
Special Listing Condition Standard
Read Less Info
Want to know what your home might be worth? Contact us for a FREE valuation!

Our team is ready to help you sell your home for the highest possible price ASAP

Bought with Jennifer Larson Re/Max Top Producers




