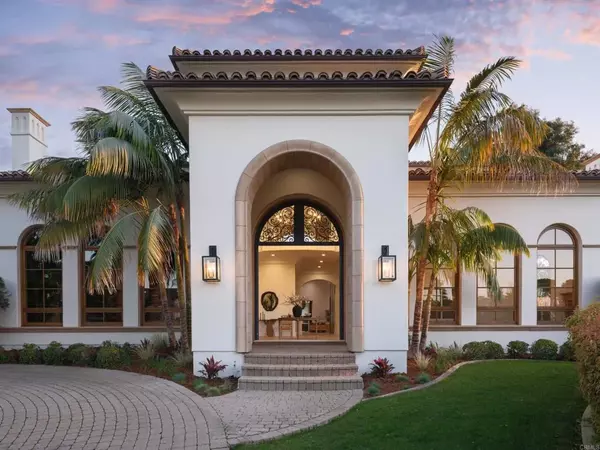For more information regarding the value of a property, please contact us for a free consultation.
Key Details
Sold Price $6,870,000
Property Type Single Family Home
Sub Type Detached
Listing Status Sold
Purchase Type For Sale
Square Footage 8,144 sqft
Price per Sqft $843
MLS Listing ID NDP2502800
Sold Date 08/29/25
Style Mediterranean/Spanish
Bedrooms 4
Full Baths 4
Half Baths 1
HOA Fees $900/qua
Year Built 2006
Property Sub-Type Detached
Property Description
Seller will entertain offers between $7,000,000 and $7,500,000 ((OPEN HOUSE - must register with AJ at 858-914-0804 per Fairbanks Security. Anyone not on the list prior to will not be let in. Do not show up unannounced)) Welcome to 16853 Camino Lago de Cristalan architectural masterpiece nestled in the prestigious, guard-gated enclave of Fairbanks Ranch in Rancho Santa Fe. Tucked behind lush palms and framed by the serenity of nature, this recently reimagined estate is the epitome of California luxury living with impressive features such as your own private elevator and grand staircase. Step inside to experience the elegance of white oak flooring that seamlessly flows through grand, light-filled spaces. Each room tells a story of timeless design and modern sophisticationrich wood-paneled walls in the office, soaring ceilings in the great room, and curated finishes in every corner. Custom cabinetry adds warmth and texture, harmonizing beautifully with soft neutral tones and natural stone. The heart of the home is a chefs dream: a Thermador-equipped kitchen with custom white oak cabinetry, a statement island, and quartzite countertopsall crafted for both daily living and elevated entertaining. Flowing effortlessly into the living and dining areas, the layout invites connection and calm, surrounded by arched windows that frame the lush outdoors. Retreat to the sanctuary of the primary suite, where a deep green accent wall and cozy textures evoke a boutique-hotel vibe. The spa-inspired bathroom features dramatic bookmatched quartz vanities, custom showpiece linen cabinets, and
Location
State CA
County San Diego
Community Horse Trails
Zoning R-1:SINGLE
Direction Gate 1 at Fairbanks to Via Dos Valles and left onto Camino Lago de Cristal.
Interior
Interior Features Balcony, Bar, Coffered Ceiling(s), Pantry, Recessed Lighting, Stone Counters, Two Story Ceilings, Wainscoting, Wet Bar
Heating Forced Air Unit, Zoned Areas
Cooling Central Forced Air, Zoned Area(s)
Flooring Carpet, Tile, Wood
Fireplaces Type Den, FP in Living Room, Gas
Fireplace No
Appliance Dishwasher, Disposal, Dryer, Microwave, Refrigerator, Washer, 6 Burner Stove, Convection Oven, Double Oven, Gas Oven, Vented Exhaust Fan, Barbecue, Gas Range, Built-In, Gas Cooking
Laundry Gas, Laundry Chute, Washer Hookup
Exterior
Parking Features Direct Garage Access, Garage, Garage - Single Door, Garage - Two Door, Garage Door Opener
Garage Spaces 3.0
Fence Partial
Pool Below Ground, Pebble, Waterfall
Utilities Available Electricity Connected
Amenities Available Barbecue, Guard, Horse Trails, Lake or Pond, Playground, Security
View Y/N Yes
View Mountains/Hills, Neighborhood
Roof Type Tile/Clay
Accessibility 48 Inch+ Wide Halls
Porch Covered, Patio
Building
Story 2
Sewer Private Sewer
Level or Stories 2
Schools
School District San Dieguito High School Distric
Others
HOA Name Fairbanks Ranch
HOA Fee Include Security
Tax ID 2691624000
Special Listing Condition Standard
Read Less Info
Want to know what your home might be worth? Contact us for a FREE valuation!

Our team is ready to help you sell your home for the highest possible price ASAP

Bought with Jason Barry Barry Estates




