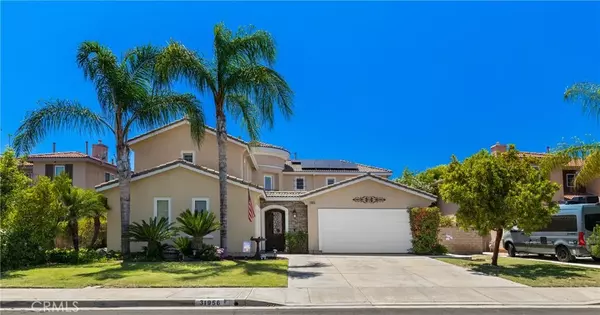For more information regarding the value of a property, please contact us for a free consultation.
Key Details
Sold Price $710,000
Property Type Single Family Home
Sub Type Detached
Listing Status Sold
Purchase Type For Sale
Square Footage 2,822 sqft
Price per Sqft $251
MLS Listing ID SW25149664
Sold Date 09/11/25
Style Mediterranean/Spanish
Bedrooms 4
Full Baths 3
Half Baths 1
HOA Fees $10/mo
Year Built 2004
Property Sub-Type Detached
Property Description
Stunning Home with Gorgeous Curb Appeal and Spacious Layout! Provenza Vinyl Plank Flooring Throughout. Upgraded Newer Beige Nylon Carpet with Upgraded 1/2 Inch, 7 lb. Pad In All Bedrooms, Closets, And Upstairs Bonus Room. Entire Interior Recently Painted. 3 Newer Toilets Installed Recently. Exterior Recently Painted. Newer Blinds. Newer Vinyl Fencing. Recently Painted Kitchen Cabinets. Newer Ceiling Fan In Great Room. Refinished Courtyard Gate. Newer Cabinet And Sink Installed In Downstairs Powder Room. All New Sprinkler Valves. Re-grouted Primary Shower. Painted Primary Dress Cabinets. New Bark In Front And Backyard. Welcome To This Beautifully Maintained Residence Offering Over 2,800 Square Feet Of Comfortable Living Space, Perfectly Designed For Both Relaxation And Entertaining. From The Moment You Arrive, The Charming Curb Appeal And Private Front Entry Create A Warm And Inviting First Impression. Step Inside To Soaring Vaulted Ceilings And A Cozy Fireplace In The Living Room That Invites you to unwind. The functional kitchen is a chefs dream, featuring a center island, stainless steel appliances, and a convenient coffee bar area. Enjoy Meals In The Formal Dining Room, Ideal For Hosting Family Gatherings Or Special Occasions. The Expansive Primary Suite Is A True Retreat, Complete w/ Its Own Fireplace And A Luxurious En-Suite Bathroom Featuring Dual Vanities, A Soaking Tub, And A Walk-in Closet. Three Additional Generously Sized Bedrooms Provide Ample Space For Family Or Guests, While The Secondary Bathroom Offers Dual Sinks For Added Convenience. Additional Highlights
Location
State CA
County Riverside
Zoning XXXXX
Direction Pourroy / Via San Lucas / Via Del Paso
Interior
Interior Features Granite Counters, Recessed Lighting
Heating Zoned Areas, Forced Air Unit
Cooling Central Forced Air, Zoned Area(s), Electric, Dual
Flooring Carpet, Wood
Fireplaces Type Great Room, Gas Starter
Fireplace No
Appliance Dishwasher, Disposal, Microwave, Convection Oven, Double Oven, Gas Oven, Self Cleaning Oven, Vented Exhaust Fan, Water Line to Refr, Gas Range
Laundry Gas, Washer Hookup
Exterior
Parking Features Direct Garage Access, Garage, Garage - Single Door, Garage - Two Door, Garage Door Opener
Garage Spaces 3.0
Fence Vinyl
Utilities Available Electricity Connected, Natural Gas Connected, Sewer Connected, Water Connected
View Y/N Yes
Water Access Desc Public
Roof Type Tile/Clay
Porch Enclosed, Slab, Concrete, Patio Open
Building
Story 2
Sewer Public Sewer
Water Public
Level or Stories 2
Others
HOA Name Dutch Village
HOA Fee Include Other/Remarks
Tax ID 480282016
Special Listing Condition Standard
Read Less Info
Want to know what your home might be worth? Contact us for a FREE valuation!

Kobe Zimmerman
Berkshire Hathaway Home Services California Properties
kobezimmerman@bhhscal.com +1(858) 753-3353Our team is ready to help you sell your home for the highest possible price ASAP

Bought with Val Ives LPT Realty, Inc




