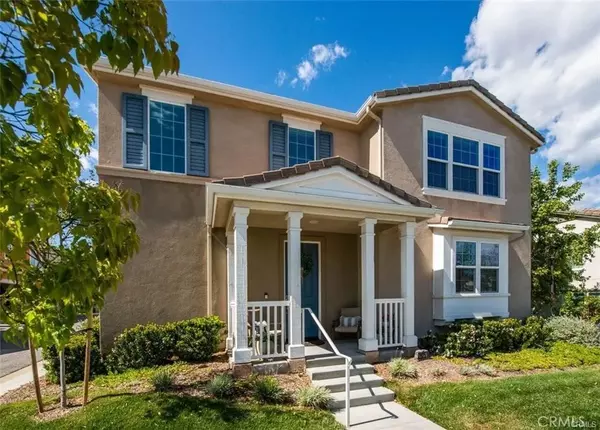For more information regarding the value of a property, please contact us for a free consultation.
Key Details
Sold Price $740,000
Property Type Single Family Home
Sub Type Detached
Listing Status Sold
Purchase Type For Sale
Square Footage 1,849 sqft
Price per Sqft $400
Subdivision Aria (Aria)
MLS Listing ID SR25142818
Sold Date 09/19/25
Bedrooms 3
Full Baths 3
HOA Fees $155/mo
Year Built 2012
Lot Size 8.369 Acres
Property Sub-Type Detached
Property Description
Welcome home to the Valencia Aria's, in the desired West Creek Community! This lovely 2 story home provides an open floorplan with nice features and upgrades. Outstanding location and tons of charm with dark wood floors throughout the downstairs and beautiful LVP flooring on stairs and throughout the upstairs. The kitchen is the focal point with a large granite island and counter tops, warm cabinetry, stainless steel appliances, sink and faucet, recessed lighting and pantry. The family room and dining combo offers many windows allowing for natural lighting adorned with custom drapes and white blinds. Gain access to your backyard that features a concrete slab seating area, artificial grass and nice landscaping. The primary bedroom is generous in size and has a ceiling fan, double walk in closets and white blinds. The Jack and Jill secondary bedrooms offers a conveniently shared full bath with double sinks. Other features include a 2 car garage with direct access, storage racks and paid off solar. The West Creek Community offers 3 pools, 2 parks, BBQ's, picnic areas and the schools are fantastic!
Location
State CA
County Los Angeles
Zoning LCA2
Direction Copper Hill to Camino Del Arte Dr to Vista Del Rio Dr to Via Sonata Dr
Interior
Interior Features Granite Counters, Pantry, Recessed Lighting
Heating Forced Air Unit, Passive Solar
Cooling Central Forced Air
Flooring Linoleum/Vinyl, Tile, Wood
Fireplace No
Appliance Dishwasher, Microwave, Gas Oven, Gas Range
Laundry Gas, Washer Hookup
Exterior
Parking Features Garage
Garage Spaces 2.0
Pool Association, Fenced
Utilities Available Cable Available, Electricity Connected, Natural Gas Connected, Sewer Connected, Water Connected
Amenities Available Playground, Barbecue, Pool, Security
View Y/N Yes
Water Access Desc Public
Building
Story 2
Sewer Public Sewer
Water Public
Level or Stories 2
Others
HOA Name West Creek and West Hills
HOA Fee Include Exterior (Landscaping),Security
Tax ID 2810109100
Special Listing Condition Standard
Read Less Info
Want to know what your home might be worth? Contact us for a FREE valuation!

Our team is ready to help you sell your home for the highest possible price ASAP

Bought with Cherrie Brown NextHome Real Estate Rockstars




