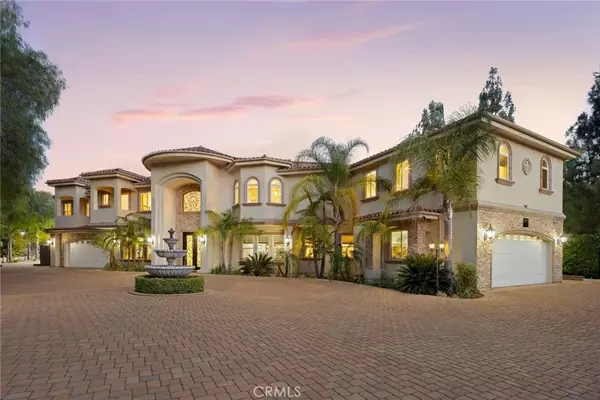For more information regarding the value of a property, please contact us for a free consultation.
Key Details
Sold Price $5,160,000
Property Type Single Family Home
Sub Type Detached
Listing Status Sold
Purchase Type For Sale
Square Footage 9,096 sqft
Price per Sqft $567
MLS Listing ID SR25178080
Sold Date 09/30/25
Bedrooms 7
Full Baths 7
Half Baths 2
Year Built 2011
Lot Size 1.046 Acres
Property Sub-Type Detached
Property Description
Discover refined living in this stunning custom-built estate located in the exclusive gated community of Hidden Hills West. Set on over an acre of lushly landscaped grounds, this private sanctuary offers more than 9,000 square feet of meticulously crafted living spacedesigned with timeless quality, elegance, and functionality in mind. The estate features 7 spacious bedrooms, each with en-suite bathrooms and custom walk-in closets, seamlessly blending architectural sophistication with modern comfort. The grand entryway foyer showcases a hand-painted domed ceiling, handcrafted chandelier and a custom dual iron-leaf staircase, leading to the upper level. Just beyond, the formal living room features floor-to-ceiling windows that flood the space with natural light. A refined formal dining room off the foyer includes a dual-glass butlers pantryperfect for displaying fine china and stemware. The layout includes a private guest suite with its own entrance and living space, perfect for extended stays, multigenerational living, or live-in staff. Upstairs, enjoy a state-of-the-art surround sound home theater with built-in seating, a game room, and private gym. At the heart of the home, the gourmet kitchen is a chefs dreamfully equipped with top-of-the-line built-in Viking appliances, six burner stove, double ovens, custom cabinetry, and a spacious center island. Step outside to discover resort-style amenities including a private sports court, putting green, multiple outdoor entertaining areas, a covered oversized patio, and an outdoor kitchenframed by manicured landscaping that ensure
Location
State CA
County Los Angeles
Zoning LCA21*
Direction Exit Parkway Calabasas from the 101 freeway. Drive down Parkway towards the Hidden Hills West Gate. Property is on right hand side.
Interior
Interior Features 2 Staircases, Balcony, Bar, Granite Counters, Pantry, Two Story Ceilings
Heating Fireplace, Forced Air Unit
Cooling Central Forced Air
Flooring Carpet, Stone, Wood
Fireplaces Type FP in Family Room, FP in Living Room, Electric
Fireplace No
Appliance Dishwasher, Microwave, Refrigerator, Solar Panels, 6 Burner Stove, Double Oven
Laundry Gas, Washer Hookup
Exterior
Parking Features Garage
Garage Spaces 4.0
Utilities Available Electricity Connected, Sewer Connected, Water Connected
View Y/N Yes
Water Access Desc Public
View Trees/Woods
Roof Type Tile/Clay
Porch Covered, Patio
Total Parking Spaces 4
Building
Story 2
Sewer Public Sewer
Water Public
Level or Stories 2
Others
Tax ID 2049029124
Special Listing Condition Standard
Read Less Info
Want to know what your home might be worth? Contact us for a FREE valuation!

Our team is ready to help you sell your home for the highest possible price ASAP

Bought with Rachella Moghadam Coldwell Banker Realty




