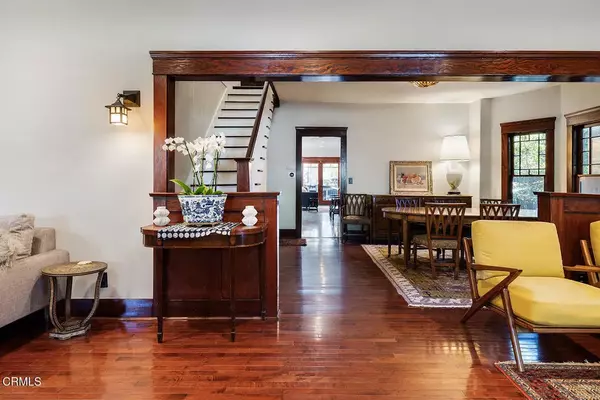For more information regarding the value of a property, please contact us for a free consultation.
Key Details
Sold Price $3,112,500
Property Type Single Family Home
Sub Type Detached
Listing Status Sold
Purchase Type For Sale
Square Footage 2,868 sqft
Price per Sqft $1,085
MLS Listing ID P1-23740
Sold Date 09/30/25
Style Craftsman,Craftsman/Bungalow
Bedrooms 5
Full Baths 3
Half Baths 1
Year Built 1906
Lot Size 7,857 Sqft
Property Sub-Type Detached
Property Description
Welcome to a very special updated Craftsman on a charming tree-lined street in the heart of South Pasadena. Front steps lead to a classic veranda and handsome front door opening to a gracious living room with Motawi Tileworks fireplace and appropriate built-ins. An elegant dining room with garden view window bay is adjacent. The gourmet kitchen consists of abundant cabinetry, granite counters, Subzero refrigerator, center island with auxiliary sink and 6 burner Wolf range. A large family room with fireplace is open to the kitchen. There is a main floor bedroom with spacious bath en suite. Upstairs are four additional, light-filled bedrooms including a primary suite with fireplace, generous closet with built-ins, primary bath, and balcony overlooking the back garden and fountain. A convenient laundry is also upstairs. Outdoor amenities include a fabulous deck off the family room, a beautifully landscaped garden, a great swimming pool and spa, a two car garage with storage loft, and a 148 sq.ft. bonus room and/or office. Additional features include large closets and ample storage throughout, solar panels (owned), 220 car charger, and a street-to-street lot. Located in the coveted Marengo area, this home is in close proximity to South Pasadena's blue ribbon schools, Mission District, Farmers Market, and Garfield Park.
Location
State CA
County Los Angeles
Direction From Fair Oaks, take Mission east. Turn right on Stratford Avenue. 1031 is on the west side of the street.
Interior
Interior Features Balcony, Granite Counters, Recessed Lighting
Heating Forced Air Unit
Cooling Central Forced Air
Flooring Wood
Fireplaces Type Decorative, FP in Family Room, FP in Living Room
Fireplace No
Appliance Dishwasher, Refrigerator, Solar Panels, 6 Burner Stove, Gas Oven, Gas Range
Exterior
Parking Features Garage
Garage Spaces 2.0
Fence Wood
Pool Below Ground, Filtered, Heated
View Y/N Yes
Water Access Desc Public
Roof Type Composition
Porch Deck, Patio, Wood
Total Parking Spaces 2
Building
Story 2
Sewer Public Sewer
Water Public
Level or Stories 2
Others
Tax ID 5318017021
Read Less Info
Want to know what your home might be worth? Contact us for a FREE valuation!

Kobe Zimmerman
Berkshire Hathaway Home Services California Properties
kobezimmerman@bhhscal.com +1(858) 753-3353Our team is ready to help you sell your home for the highest possible price ASAP

Bought with NON LISTED OFFICE




