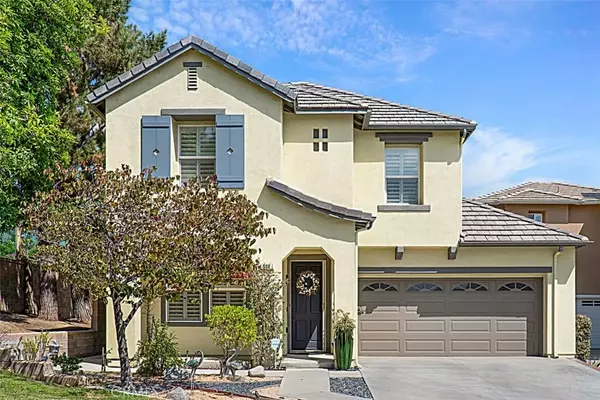For more information regarding the value of a property, please contact us for a free consultation.
Key Details
Sold Price $1,325,000
Property Type Single Family Home
Sub Type Detached
Listing Status Sold
Purchase Type For Sale
Square Footage 2,150 sqft
Price per Sqft $616
Subdivision Artisan Walk (Artw)
MLS Listing ID OC25196150
Sold Date 10/03/25
Bedrooms 4
Full Baths 2
Half Baths 1
HOA Fees $140/mo
Year Built 2001
Lot Size 3,644 Sqft
Property Sub-Type Detached
Property Description
Welcome to this beautifully remodeled 4-bedroom, 2.5-bath home tucked away on a peaceful cul-de-sac with only one neighbor, offering privacy and a true sense of retreat while still being minutes from everything. Bright, open, and thoughtfully upgraded interior ($150K), this residence perfectly blends comfort, style, and convenience in one of the most desirable neighborhoods with top-rated schools. Step inside to find a spacious floor plan filled with natural light, featuring luxury vinyl flooring that flows seamlessly throughout both levels. The gourmet kitchen is a showstopper with a large center island, modern cabinetry, quartz countertops, stylish backsplash, stainless steel double sink and appliances, brand-new LG stovetop, and included refrigerator. Adjacent to the kitchen, the morning room and family room areas create an inviting space highlighted by plantation shutters, crown molding, and a beautifully upgraded fireplace with custom tile and built-in TV console. Upstairs, retreat to the generous primary suite complete with a custom closet designed with double-tier hanging poles and drawers, plus a fully renovated spa-inspired bath. Newly remodeled bathrooms (2024) throughout the home feature modern vanities with quartz counters, frameless step-in glass showers, designer tiles, Hansgrohe fixtures, designer mirrors, and sleek lighting. Every detail has been carefully selected to create a stylish, move-in ready home. Recent upgrades provide peace of mind and efficiency, including a brand-new HVAC system (2025) with furnace, 5-ton condenser, ductwork, and dampers to dire
Location
State CA
County Orange
Direction Exit Imperial Hwy off 57 Fwy, Head East, R on Placentia Ave, L on Arts Ave, L on Masters Cir, House at the end on the right side
Interior
Interior Features Chair Railings, Granite Counters, Recessed Lighting
Heating Forced Air Unit
Cooling Central Forced Air
Fireplaces Type FP in Family Room, Gas, Gas Starter
Fireplace No
Appliance Dishwasher, Disposal, Gas Oven, Gas Stove, Gas Range
Laundry Gas, Washer Hookup
Exterior
Parking Features Direct Garage Access, Garage - Single Door, Garage Door Opener
Garage Spaces 2.0
Pool Community/Common, Association
Utilities Available Cable Available, Electricity Available, Electricity Connected, Natural Gas Available, Natural Gas Connected, Phone Available, Phone Connected, Sewer Available, Sewer Connected, Water Available, Water Connected
Amenities Available Outdoor Cooking Area, Picnic Area, Playground, Barbecue, Pool
View Y/N Yes
Water Access Desc Public
View Neighborhood
Roof Type Tile/Clay
Porch Patio, Patio Open
Total Parking Spaces 2
Building
Story 2
Sewer Public Sewer
Water Public
Level or Stories 2
Others
HOA Name Artisan Walk
Tax ID 33671130
Special Listing Condition Standard
Read Less Info
Want to know what your home might be worth? Contact us for a FREE valuation!

Kobe Zimmerman
Berkshire Hathaway Home Services California Properties
kobezimmerman@bhhscal.com +1(858) 753-3353Our team is ready to help you sell your home for the highest possible price ASAP

Bought with Ede Costa BHHS CA Properties




