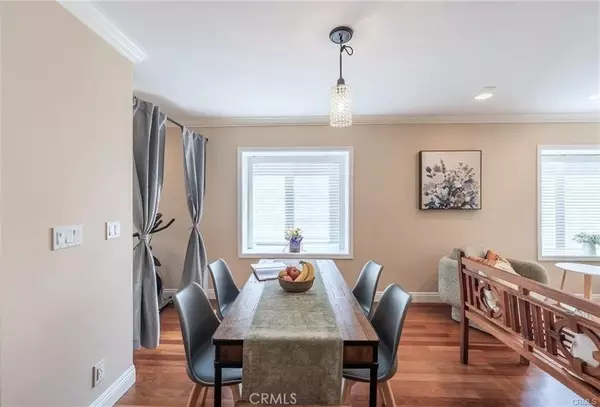For more information regarding the value of a property, please contact us for a free consultation.
Key Details
Sold Price $1,462,000
Property Type Townhouse
Sub Type Townhome
Listing Status Sold
Purchase Type For Sale
Square Footage 1,750 sqft
Price per Sqft $835
MLS Listing ID SB25197283
Sold Date 10/01/25
Style Cape Cod
Bedrooms 3
Full Baths 2
Half Baths 1
HOA Fees $350/mo
Year Built 2005
Property Sub-Type Townhome
Property Description
This charming south-facing end unit townhome offers a bright and welcoming space ideal for families. The open floor plan features Brazilian hardwood floors throughout, a cozy living room with a fireplace, and a functional kitchen equipped with stainless steel appliances, a wine refrigerator, and fresh granite countertops and backsplash. The home also includes a versatile space for an office alcove, large bay windows, and sunny decks perfect for outdoor relaxation. All three bedrooms are conveniently situated on one level, including a luxurious primary suite with travertine stone tile, a spa tub, a walk-in closet, and a peek of ocean views. The lower level provides direct access to a spacious 3-car garage with a laundry area and ample storage solutions, as well as plenty of guest parking. Located on a quiet cul-de-sac, this townhome is just minutes from grocery stores, shopping, trendy restaurants, and award-winning schools. It is only a three-minute walk to Mira Costa High School, and close to the finest beaches and Manhattan Beach Pier and Hermosa Beach downtown.Move-in ready and thoughtfully designed, this home offers bright, functional living in Manhattan Beach !
Location
State CA
County Los Angeles
Zoning MNRH
Direction North of Artesia / Prospect
Interior
Interior Features 2 Staircases, Attic Fan, Balcony, Copper Plumbing Full, Granite Counters, Living Room Balcony, Living Room Deck Attached, Pantry, Partially Furnished
Heating Forced Air Unit
Flooring Wood
Fireplaces Type FP in Living Room, Gas Starter
Fireplace No
Appliance Dishwasher, Convection Oven, Gas & Electric Range
Laundry Gas
Exterior
Parking Features Garage - Two Door, Garage Door Opener
Garage Spaces 3.0
Utilities Available Cable Available, Electricity Available, Natural Gas Available, Phone Available, Water Available
View Y/N Yes
Water Access Desc Public
View City Lights
Roof Type Composition
Porch Covered, Deck, Enclosed
Total Parking Spaces 3
Building
Story 3
Sewer Public Sewer
Water Public
Level or Stories 3
Others
HOA Name Tennyson townhome
HOA Fee Include Other/Remarks
Tax ID 4168012054
Special Listing Condition Standard
Read Less Info
Want to know what your home might be worth? Contact us for a FREE valuation!

Kobe Zimmerman
Berkshire Hathaway Home Services California Properties
kobezimmerman@bhhscal.com +1(858) 753-3353Our team is ready to help you sell your home for the highest possible price ASAP

Bought with Andrea McCracken Compass




