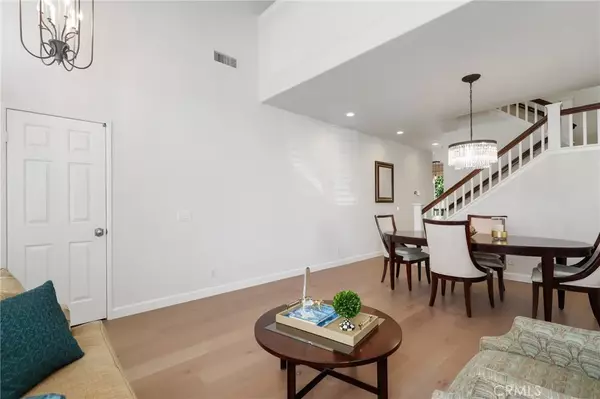For more information regarding the value of a property, please contact us for a free consultation.
Key Details
Sold Price $1,425,000
Property Type Single Family Home
Sub Type Detached
Listing Status Sold
Purchase Type For Sale
Square Footage 2,194 sqft
Price per Sqft $649
Subdivision Sea Country (Rn) (Rnsc)
MLS Listing ID OC25206809
Sold Date 10/10/25
Bedrooms 4
Full Baths 2
Half Baths 1
HOA Fees $143/mo
Year Built 1997
Lot Size 3,150 Sqft
Property Sub-Type Detached
Property Description
Welcome to beautiful Rancho Niguel! This beautifully updated home features a spacious living room with soaring vaulted ceilings, plantation shutters, and new flooring throughout the home. The inviting family room offers built-ins and a cozy fireplace, seamlessly flowing into the dining area and kitchen, appointed with granite countertops, a center island, and stainless steel appliances. Sliding doors open to a private backyard with gorgeous hardscape, perfect for entertaining and relaxation. A powder room, full-size laundry room, and direct garage access complete the first level. The garage is outfitted with built-in cabinets on three walls, overhead storage, an EV charger, and a newer garage door. Upstairs, the primary suite offers an ensuite bathroom with dual vanities, soaking tub, and walk-in shower enclosure with built-in sitting bench. Three additional bedrooms share a full hall bathroom, while the permitted loft (added in 2007) provides a generous bonus space with custom built-ins. Major renovations were completed in November 2024, including new carpet and engineered hardwood flooring, full professional interior paint, bathroom updates, and termite tenting. Additional highlights include zoned central A/C and heating with Nest thermostats, ADT security system with cameras, perimeter motion-sensor lighting, new smoke detectors, custom cabinetry, built-in safes, a new side gate, and post-tension slab construction. Set on a level lot along a quiet, lightly traveled street, this residence is located in one of Laguna Niguels newest subdivisions (1997) with highly rated sch
Location
State CA
County Orange
Direction Cross Streets: Rancho Niguel Rd between La Paz Rd & Moulton Pkwy
Interior
Interior Features Recessed Lighting
Heating Forced Air Unit, Zoned Areas
Cooling Central Forced Air, Zoned Area(s)
Flooring Carpet, Tile, Wood
Fireplaces Type FP in Family Room
Fireplace No
Appliance Dishwasher, Disposal, Microwave, Gas Oven, Water Line to Refr, Gas Range
Laundry Gas & Electric Dryer HU, Washer Hookup
Exterior
Parking Features Garage
Garage Spaces 2.0
Pool Community/Common
Amenities Available Playground, Sport Court
View Y/N Yes
Water Access Desc Public
View Neighborhood
Total Parking Spaces 4
Building
Story 2
Sewer Public Sewer
Water Public
Level or Stories 2
Others
HOA Name Sea Country
HOA Fee Include Exterior Bldg Maintenance
Tax ID 65464406
Special Listing Condition Standard
Read Less Info
Want to know what your home might be worth? Contact us for a FREE valuation!

Kobe Zimmerman
Berkshire Hathaway Home Services California Properties
kobezimmerman@bhhscal.com +1(858) 753-3353Our team is ready to help you sell your home for the highest possible price ASAP

Bought with Jacqueline Lennon Realty One Group West




