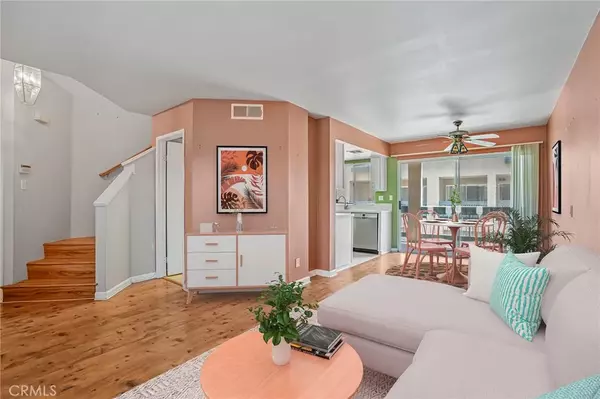For more information regarding the value of a property, please contact us for a free consultation.
Key Details
Sold Price $505,000
Property Type Condo
Sub Type All Other Attached
Listing Status Sold
Purchase Type For Sale
Square Footage 1,166 sqft
Price per Sqft $433
MLS Listing ID PV25113247
Sold Date 10/10/25
Bedrooms 2
Full Baths 2
Half Baths 1
HOA Fees $357/mo
Year Built 1988
Lot Size 2.080 Acres
Property Sub-Type All Other Attached
Property Description
Stylish, gated community perfect for convenient city living. This 2-bedroom, 2.5-bathroom condo combines modern comfort, security, and low-maintenance living for anyone looking to enjoy a vibrant urban lifestyle. The main floor offers an inviting open-concept layout, a guest-friendly half bath, and a large, covered balconyperfect for morning coffee or evening relaxation. Upstairs, youll find two spacious bedrooms, each with its own en-suite, providing privacy and comfort for all. Perfect for first-time buyers, busy professionals, or anyone looking to downsize without compromise. Key Features: *Gated Community: Controlled walk-in and drive-in access with remote or gate code entry for added security and peace of mind. *Private 2-car garage with direct garage access, Utility room with laundry hookups, and room for additional storage, exercise area or office space - everything you need for convenience and functionality. *Resort-Style Amenities: Enjoy a sparkling pool, relaxing spa, community clubhouse, and a small playgroundall just steps from your door. *Prime Carson Location: Situated near the areas best dining, shopping, and entertainment, putting everything you need right at your fingertips.
Location
State CA
County Los Angeles
Zoning CARM25U&D*
Direction 110 Fwy to Carson Ave to Figueroa St
Interior
Interior Features 2 Staircases, Balcony
Heating Forced Air Unit
Flooring Tile, Wood
Fireplaces Type Gas
Fireplace No
Appliance Dishwasher, Microwave, Refrigerator, 6 Burner Stove
Laundry Washer Hookup, Gas & Electric Dryer HU
Exterior
Parking Features Garage - Two Door
Garage Spaces 2.0
Pool Association
Amenities Available Controlled Access, Playground, Pool
View Y/N Yes
Water Access Desc Public
Total Parking Spaces 2
Building
Story 3
Sewer Public Sewer
Water Public
Level or Stories 3
Others
HOA Name Harbor Village
Tax ID 7341001079
Special Listing Condition Standard
Read Less Info
Want to know what your home might be worth? Contact us for a FREE valuation!

Our team is ready to help you sell your home for the highest possible price ASAP

Bought with Devon Sutton Vista Sotheby’s International Realty




