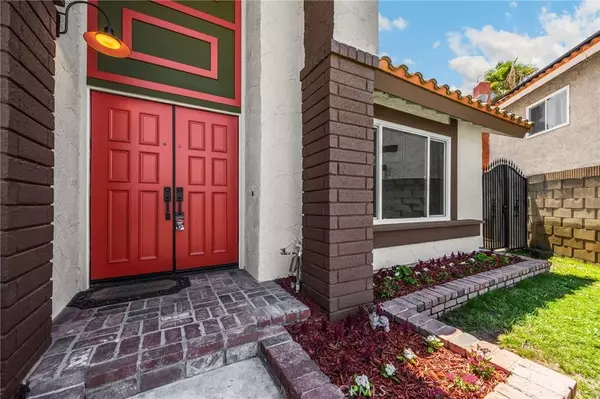For more information regarding the value of a property, please contact us for a free consultation.
Key Details
Sold Price $1,579,000
Property Type Single Family Home
Sub Type Detached
Listing Status Sold
Purchase Type For Sale
Square Footage 3,348 sqft
Price per Sqft $471
MLS Listing ID PW25182839
Sold Date 10/10/25
Bedrooms 6
Full Baths 4
Year Built 1979
Lot Size 9,600 Sqft
Property Sub-Type Detached
Property Description
** LOWEST PRICE PER SQ FT ADU HOME IN PLACENTIA ** This absolutely gorgeous single family home is located in the heart of Placentia, offering a desirable blend of comfort and convenience. Situated in a quiet residential neighborhood, the property features a spacious 9600 sq ft lot at the end of a private cul de sac, with welcoming appeal. Inside the home provides a bright floor plan with 6 bedrooms, 4 bathrooms, gated RV parking, a permitted 3 room ADU with separate 1 ton air conditioner, a huge upstairs bonus room (or bed 6) you could turn into anything, sparkling pool and a large family style kitchen. The backyard is ideal for outdoor living, with ample space for entertaining, gardening, or simply relaxing. The kitchen and bathrooms have been updated and there is new flooring throughout the entire house. The property is located near top-rated schools in the Placentia-Yorba Linda Unified School District, local parks, shopping and dining options. Easy access to the 57 and 91 freeways, Cal State Fullerton, Brea Mall and downtown Fullerton and Brea! Air conditioner, furnace and water heater have been replaced within 2 years. Perfect for a large family, an entertaining family or a multi generational family.
Location
State CA
County Orange
Community Horse Trails
Direction Alta Vista to Central GO SOUTH. or Chapman to Central GO NORTH. BYE TYNES Elementary
Interior
Interior Features Pantry, Pull Down Stairs to Attic, Recessed Lighting, Two Story Ceilings
Heating Forced Air Unit
Cooling Central Forced Air
Flooring Linoleum/Vinyl
Fireplaces Type FP in Family Room, Gas
Fireplace No
Appliance Disposal, Double Oven
Exterior
Parking Features Direct Garage Access, Garage - Two Door, Garage Door Opener
Garage Spaces 2.0
Fence Wrought Iron
Pool Below Ground, Private, Solar Heat
Utilities Available Cable Available, Electricity Connected, Natural Gas Connected, Sewer Connected, Water Connected
View Y/N Yes
Water Access Desc Public
View Pool, Neighborhood
Roof Type Spanish Tile
Porch Slab, Concrete
Total Parking Spaces 8
Building
Story 2
Sewer Public Sewer
Water Public
Level or Stories 2
Others
Tax ID 34042103
Special Listing Condition Standard
Read Less Info
Want to know what your home might be worth? Contact us for a FREE valuation!

Kobe Zimmerman
Berkshire Hathaway Home Services California Properties
kobezimmerman@bhhscal.com +1(858) 753-3353Our team is ready to help you sell your home for the highest possible price ASAP

Bought with Veronica Samson T.N.G. Real Estate Consultants




