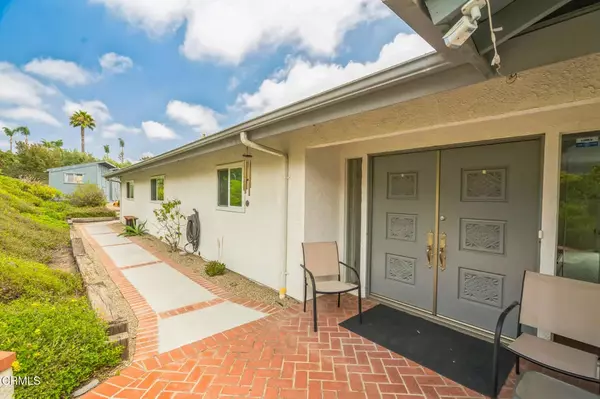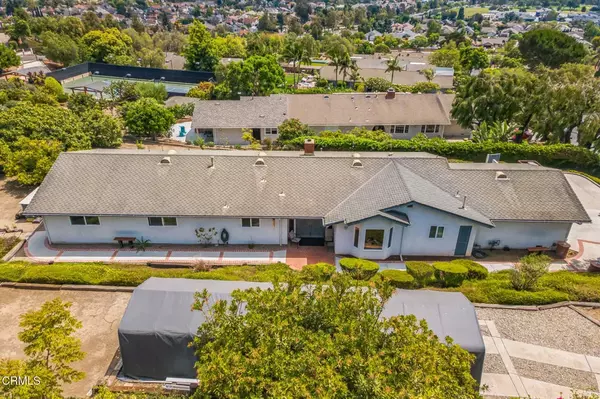For more information regarding the value of a property, please contact us for a free consultation.
Key Details
Sold Price $1,020,000
Property Type Single Family Home
Sub Type Detached
Listing Status Sold
Purchase Type For Sale
Square Footage 2,231 sqft
Price per Sqft $457
MLS Listing ID V1-31826
Sold Date 10/14/25
Bedrooms 4
Full Baths 2
Year Built 1974
Lot Size 0.450 Acres
Property Sub-Type Detached
Property Description
Priced reduced $70,900 for quick sale. Stunning single-story ranch with panoramic mountain views in one of Camarillo's most desirable neighborhoods. This 4-bedroom, 2-bath home features a gourmet kitchen with granite countertops, Wolf induction cooktop, Dacor double oven, KitchenAid dishwasher, and built-in microwave. Walk into a inviting living and family room separated by a fireplace. Wonderful breakfast area with views to the 'Grade'. Separate laundry room with easy access to the 2 car attached garage.. Center hall leads you to the 4 bedrooms. The rear patio is perfect for afternoon relaxation. Top stay cool in the summer months your have a Tassio A/C system provides year-round comfort. Set on an almost 20,000 sq. ft. lot, the property includes a mature orchard with avocado, orange, grapefruit, apple, apricot, and plum trees, offering fresh, homegrown produce. Two all-weather sheds (11' x 13'), including one soundproofed for creative or professional use, plus a 40-foot shelter with zippered doors add function and flexibility. A full-property security system with garage and yard coverage, along with quality exterior lighting, ensures peace of mind. The spacious tiered lot with a separate driveway entrance offers room to expand; whether you envision a pool, guest house, or simply enjoy the privacy and open space. Blending modern upgrades with natural beauty, this Camarillo ranch is a rare opportunity to own a home that's both practical and inspiring.
Location
State CA
County Ventura
Direction From Flynn Rd.- Right on Upland, Left on Stacy.From Santa Rosa Rd- West on Upland, right on Stacy Lane.
Interior
Interior Features Granite Counters
Heating Forced Air Unit
Cooling Central Forced Air, Electric
Flooring Carpet, Tile
Fireplaces Type FP in Living Room
Fireplace No
Appliance Dishwasher, Microwave
Laundry Electric, Washer Hookup
Exterior
Parking Features Garage, Garage - Single Door
Garage Spaces 2.0
View Y/N Yes
Water Access Desc Public
View Mountains/Hills, Neighborhood
Accessibility Parking
Porch Deck
Total Parking Spaces 2
Building
Story 1
Sewer Public Sewer
Water Public
Level or Stories 1
Others
Tax ID 1630191075
Special Listing Condition Standard
Read Less Info
Want to know what your home might be worth? Contact us for a FREE valuation!

Kobe Zimmerman
Berkshire Hathaway Home Services California Properties
kobezimmerman@bhhscal.com +1(858) 753-3353Our team is ready to help you sell your home for the highest possible price ASAP

Bought with NON LISTED OFFICE




