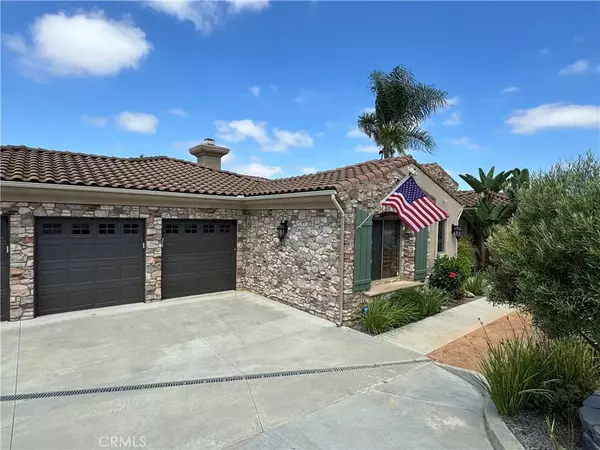For more information regarding the value of a property, please contact us for a free consultation.
Key Details
Sold Price $2,025,000
Property Type Single Family Home
Sub Type Detached
Listing Status Sold
Purchase Type For Sale
Square Footage 4,616 sqft
Price per Sqft $438
Subdivision Fallbrook
MLS Listing ID OC25096810
Sold Date 10/15/25
Bedrooms 5
Full Baths 5
Half Baths 1
Year Built 2003
Lot Size 2.340 Acres
Property Sub-Type Detached
Property Description
Reduced!! Owner will carry First Deed of Trust! Do not miss this gorgeous home nestled in Fallbrook's highly desirable Sycamore Ranch community, where the Golf Club of California is just a swing away! Perched on 2.34 glorious acres, this single-story dazzler sprawls over 4,600 square feet and serves up jaw-dropping views of San Luis Rey Valley, neighboring vineyards, and the majestic west mountains. The facade boasts a 3-car garage with snazzy epoxy floors, an EV charger, and a curvy driveway fit for your RV or boat. On the south side of the lot, discover a 3,000 sqft wonderland perfect for epic events to set the stage for alfresco fun with views that'll knock your socks off! There are 2 lots with separate addresses ideal for an ADU or extra Casita, plus easy access to neighboring horse trail. In the backyard, dive into a solar-heated pebble tec saltwater pool, unwind in the gas-heated spa, or cozy up by the gas fireplace and fire ring. Entertainment zones abound with tiered lounges and a covered patio. With several avocado trees,2.34 acres of outdoor space and endless possibilities, your family's outdoor dreams await! Enter through grand double doors into a private courtyard adorned with pavers, a wood-burning fireplace, and stone veneered columns. The Casita (5th bedroom) boasts its own entrance, bath, climate control (A/C and heat), and hardwood floors. Inside, 12' ceilings and hardwood floors lead you to a formal dining room with vineyard vistas and a family room featuring a custom stone veneer fireplace and surround sound. The kitchen wows with maple cabinetry, a one-l
Location
State CA
County San Diego
Community Horse Trails
Zoning RRO
Direction N/76 W/Grid
Interior
Interior Features Granite Counters, Pantry, Recessed Lighting
Heating Fireplace, Forced Air Unit
Cooling Central Forced Air
Flooring Carpet, Wood
Fireplaces Type FP in Family Room, Patio/Outdoors
Fireplace No
Appliance Disposal, Double Oven, Gas Oven, Gas Stove
Exterior
Parking Features Direct Garage Access, Garage
Garage Spaces 3.0
Pool Below Ground, Private, Solar Heat
View Y/N Yes
Water Access Desc Public
View Mountains/Hills, Panoramic, Valley/Canyon, Vineyard
Roof Type Tile/Clay
Porch Covered, Stone/Tile, Concrete, Patio, Patio Open, Terrace
Total Parking Spaces 3
Building
Story 1
Sewer Public Sewer
Water Public
Level or Stories 1
Schools
School District Bonsall Unified
Others
Tax ID 1244610300
Special Listing Condition Standard
Read Less Info
Want to know what your home might be worth? Contact us for a FREE valuation!

Kobe Zimmerman
Berkshire Hathaway Home Services California Properties
kobezimmerman@bhhscal.com +1(858) 753-3353Our team is ready to help you sell your home for the highest possible price ASAP

Bought with NON LISTED OFFICE




